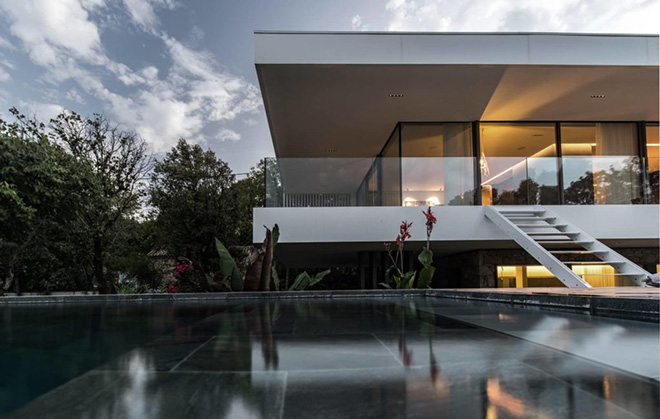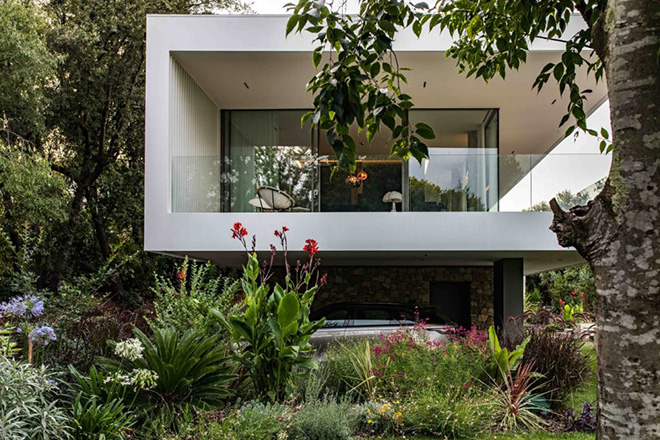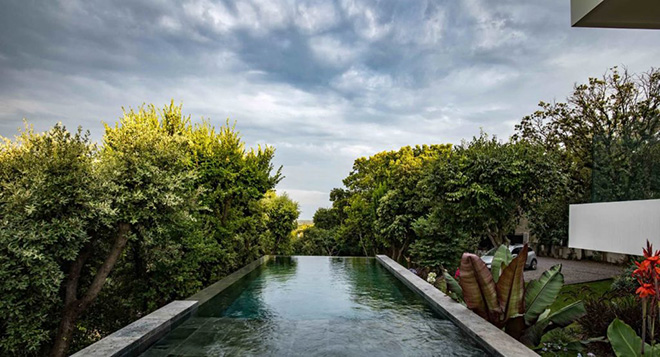Located in Montpellier, in the south of France, the Brengues Le Pavec architecture agency specializes in a multitude of contemporary and refined architecture projects. Prioritizing harmony, proportion, emptiness, transparency, contrast, and brightness, the agency aims to create balanced structures which highlight the essence of the overall project and portray distinct personality.
As a direct result of a client’s need to expand, the CML house lies strategically across both a hill-top with breathtaking views of the neighbouring villages, and the base of a plot with an elongated geometry. Its unique position dictates the route in which Brengues Le Pavec plans their construction. Following the natural geometric shape of the plot, this perfectly contemporary construction takes the form of two horizontal slabs, placed on a base of locally-sourced stone.
Underlined by a generous line of glazing, whilst remaining open to the landscape, the CML house showcases an interior metal staircase which provides access to the solarium on a roof covered in a layer of vegetation, and staggering 360° view of the north of Montpellier, whilst carefully placed steps from the terrace of the living area, have allowed the inclusion of a Bali stone-clad mirror pool.
Through carrying out specific topography work between the natural land and stone furniture, Brengues Le Pavec has successfully created a welcoming space in the heart of the garden. The combination of proportions and integration has thus given the CML house a distinct levitating, warm, and intimate, effect, thanks to the large overhangs, combined with extensive glass volumes, alongside raw and noble materials such as stone, wood and metal.


